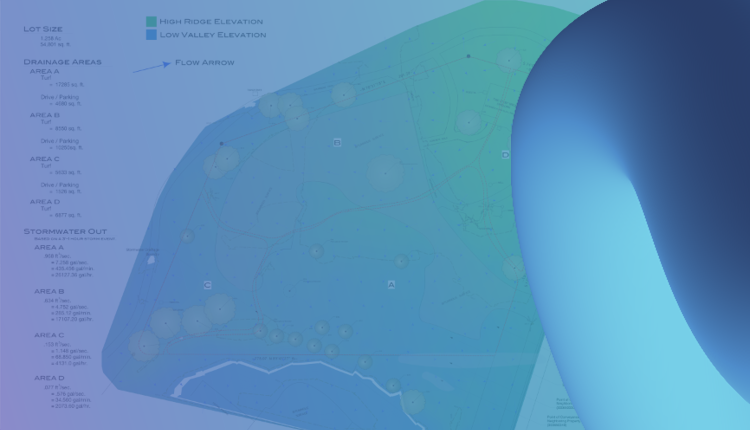Please note the webinar time is in 11:00 AM BST, view time in your timezone here.
Though 3D-modelled landscapes are becoming more common in design workflows, many still hesitate to involve valuable techniques in all areas of their design workflow.
A key benefit to incorporating 3D and BIM in your landscape design, beyond selling, is analysis. In this session, you'll learn how to leverage the power of solar, terrain, building, and landscape feature modelling to better analyse site conditions, advise clients, and validate design choices.
By integrating 3D with 2D design workflows, there's less disruption in getting to a sellable, better-performing solution for your clients.
Attendees will:
-
Recognise how modelled terrains can visualise grade changes and analyse for cut/fill, slope, and surface drainage flow.
-
Understand how sun and shade studies can analyse existing conditions and propose landscape solutions to your clients.
-
Realise where integrating 3D workflows can be less disruptive to design development and build efficiencies for each subsequent project.
-
Learn how 3D objects can provide crucial estimating data for costing and material reports.
IMAGE CREDIT | Gray Leaf Design

.svg)


