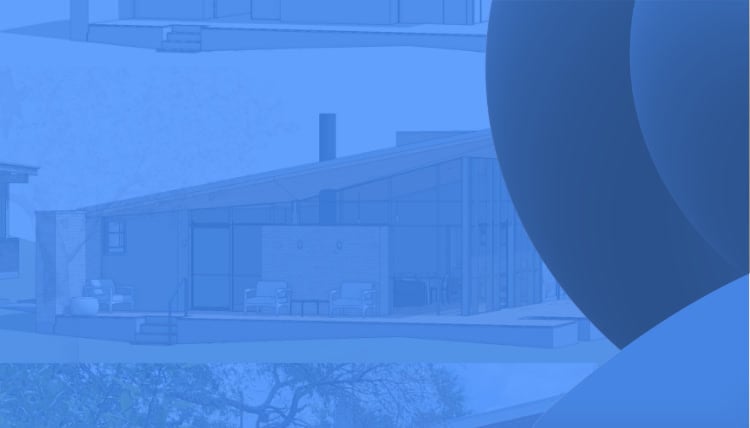Design firms often rely on one set of tools for concept modeling, another for Building Information Modeling (BIM), and another for drafting construction details.
This fragmented workflow could be more efficient, considering most BIM software prioritizes documentation over design, limiting free-form modeling, and sketch tools need more robust analytics to evaluate building performance early on.
This presentation, hosted by François Lévy, architect and principal at François Lévy Architecture + Interiors, offers an alternative workflow.
You’ll witness a unified design process using Vectorworks for sketch modeling and early analytics as a stepping stone to a comprehensive approach to BIM, detailing, and rendering.
Please note the webinar time is in Eastern Time, view time in your timezone here.
Attendees will:
- Discover how a unified workflow offers greater efficiency and design freedom.
- Learn about concept modeling opportunities within Vectorworks at the early concept levels.
- Map out how to transition from concept model to BIM efficiently, minimizing re-work and information loss.
.
. .

.svg)



