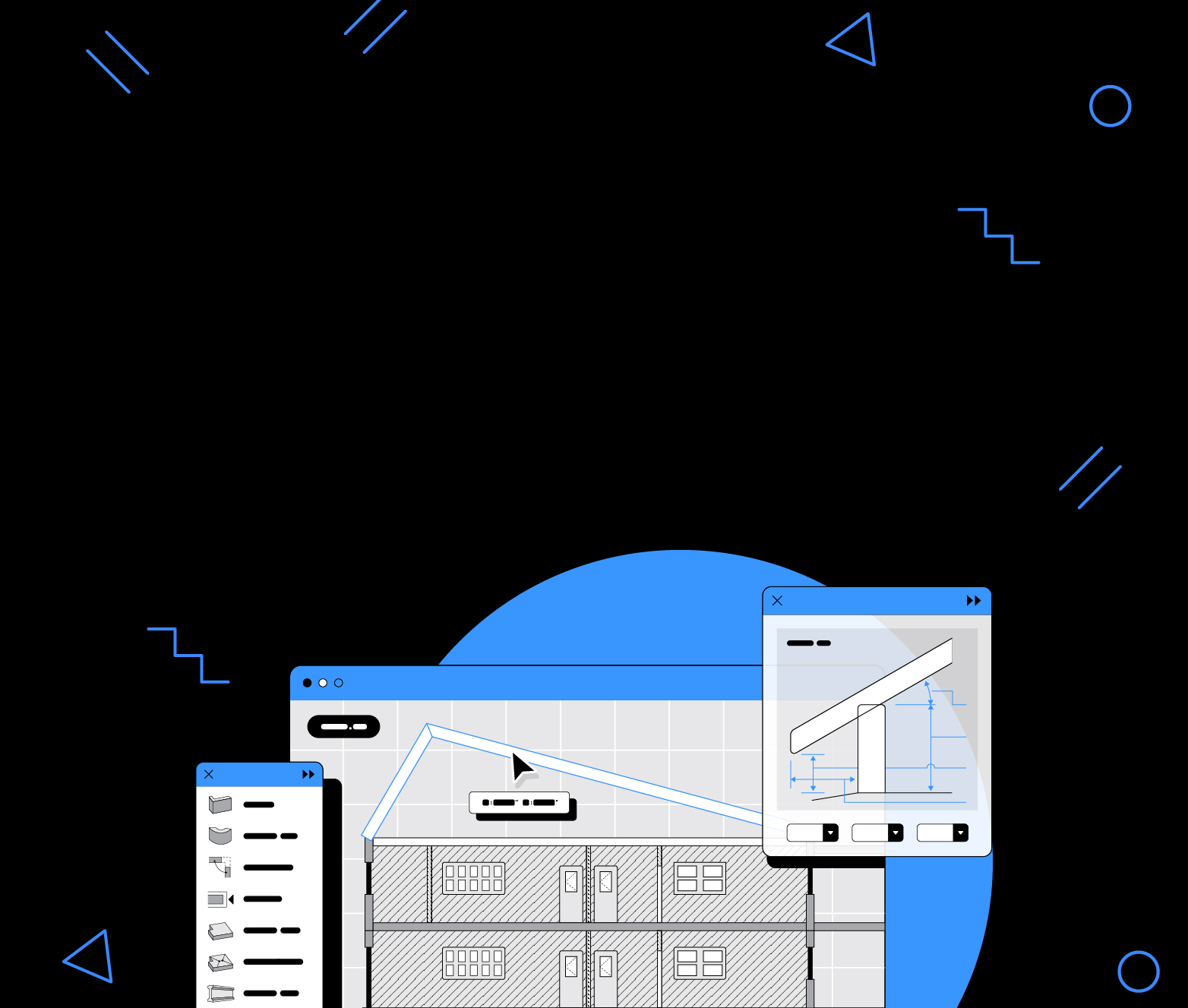$700 USD / £515 GBP / $875 CAD per person.
OVERVIEW
Vectorworks Architect offers a suite of tools and commands created to aid the design and development of projects using object-based parametric modeling processes. This course walks the customer through a hybrid workflow that begins with a concept model but develops into a more detailed design oriented toward data visualization and publishing reports and construction documentation. While the Vectorworks Architect tools can add efficiencies to your workflows, they are also an essential step in moving to BIM if that is on your horizon!
This is a live online course that will be administered via Zoom in seven sessions, each approximately two and half hours long in duration. The course sequence (shown below) outlines the focus of each session. To ensure that you have the most effective, efficient, and enjoyable learning experience possible, we invite you to adopt the following protocols.
- Please keep your camera on, but your mic muted during instruction.
- But of course, unmute whenever questions come to mind.
- Feel free to use the chat to ask questions as well.
*A recording will be available via the online course companion on Vectorworks University. On-demand recordings will be available for 6 months.
After completing this class, all attendees will be registered to take the Vectorworks Architect Professional Certification exam.
Audience: Vectorworks Architect or Design Suite customers in the Architectural industry
Schedule: Nov 1st – Nov 29th | 10:00 AM EST – 12:30 PM EST
Duration: 7 Days ~ 17.5 Hrs (Including breaks)
Requirements: Installed and activated license for Vectorworks Architect or Design Suite 2022
Recommendations: Attendees are expected to simultaneously view the training presentation and work on exercises in Vectorworks. A secondary monitor is strongly recommended.
Prerequisites: This is NOT an introductory course. It is a fast-paced, advanced course. Attendees must be proficient with Knowledge of Origins, GIS, and Freeform modeling. While not required, Vectorworks Core Certification is highly recommended
Certification Exam: Total Questions: 50 | Passing Score: 40 | Attempts: 3
DAy 1 - Nov 1st
OBJECTIVES
Organization
-
To understand how Vectorworks Architect organizes contents, learners will become familiar with Classes, Layers, Stories, and Levels by using template files to start new projects.
-
To understand how Materials are organized, created, and utilized from the Resource Manager.
-
To understand the options and effects of importing DWGs and PDFs into a new file.
DAY 2 - Nov 3rd
Objectives
Concept Model
-
To locate and utilize the Wall tool to create exterior and interior walls.
-
To understand the Wall tools.
-
To locate and utilize Door and Window PIOs.
-
To understand the Door and Window tools.
-
To locate and utilize the tools and commands used to create slabs and roofs.
-
To understand Slab and Roof features, preferences, and styles.
DAY 3 - Nov 8th
ObjectivesPresent Concept
-
To locate Sheet Layers and Viewports in the Organization/Navigation panes; understand the various settings.
-
To locate and utilize the Create Viewport and Create Section Viewport commands; identify and discuss their features, including Crop and Annotate.
-
To present their work (views of the model with notes) by locating and utilizing the Publish command.
DAY 4 - nov 10th
Objectives
Developed Model 1
-
To locate and utilize the tools, modes, styles, and preferences of the Building Shell Tool Set.
-
To understand how Styles are used to modify, update, replace Walls, Slabs, and Roofs in a building model without having to “redraw” them.
-
To understand how the individual Components of Walls, Slabs, and Roofs, are “bound,” and to understand how those “boundings” may be adjusted relative to the Stories and Levels.
DAY 5 - nov 15th
Objectives
Developed Model 2
-
To locate and utilize the Stair Tool with the understanding of its various modes, definitions, and preference settings.
-
To locate and utilize the Data Tag Tool with the understanding of its various modes, styles, and preference settings.
-
To understand how to extract schedules (reports) for PIOs, specifically doors and windows.
-
To understand how to create, utilize, and organize (in libraries for later use) 2D, 3D, and hybrid Symbols.
-
To understand the creation and use of custom records, reports, and data tags.
DAY 6 - Nov 17th
Objectives
Publish
-
To locate and utilize tools and other resources (PIOs, symbols) to add finish-level detail in interior elevations and construction details; to understand the difference between “live” dynamic details (from Detail Viewports) and static “library” details (from the Resource Manager)
-
To locate and utilize the Data Visualization features to filter and display information using graphical attributes (beyond class settings)
-
To locate and utilize the Publish command for extracting design documents in both digital and print formats; to understand the benefits of using the Cloud
DAY 7 - nov 29th
Objectives
Course Debrief
-
Assess whether certain concepts need to be revisited (check for understanding)
-
Offer enrichment activities (apply your new knowledge)
-
Invite additional questions (extend Q&A)
-
Provide exam prep (review the exam format and potential questions)
Payment
You will receive a personalized link with payment instructions for security reasons to protect your information.

.svg)



